Commercial Interior Services
We design functional, aesthetic commercial interiors—offices, showrooms, and retail—offering complete turnkey solutions with smart layouts, quality execution, and brand-focused, productivity-driven environments.
1,60,000+
Sqft.
15+
Quality Checks
10+
Cities
Commercial interiors
Designs That Drive Business
We specialize in crafting high-performance commercial interiors that combine functionality, brand identity, and visual appeal. From offices and retail stores to showrooms and workspaces, we offer end-to-end design and turnkey solutions. Our team focuses on smart layouts, efficient execution, and quality finishes that elevate your business environment. With attention to timelines, detailing, and brand alignment, we deliver inspiring spaces that boost productivity, create impact, and reflect your company’s values and vision.
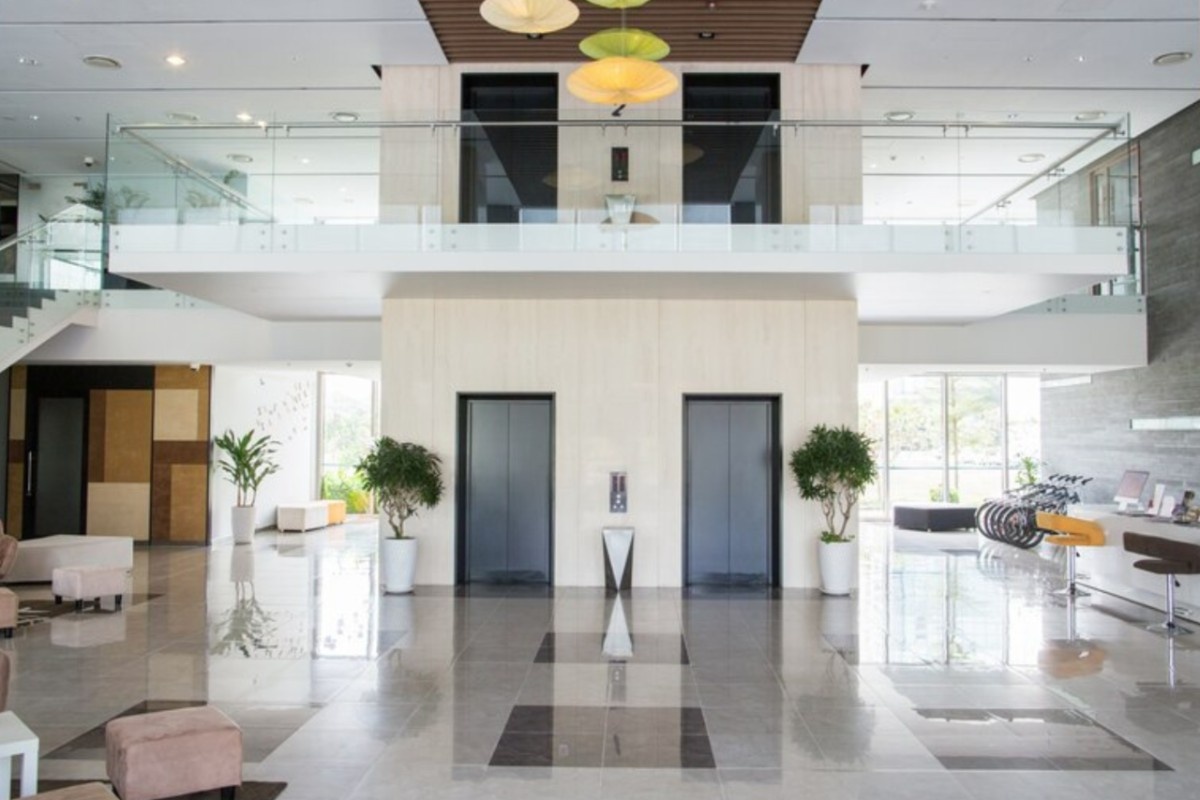
Designs
Creative, functional designs tailored to brand, space, and business goals.
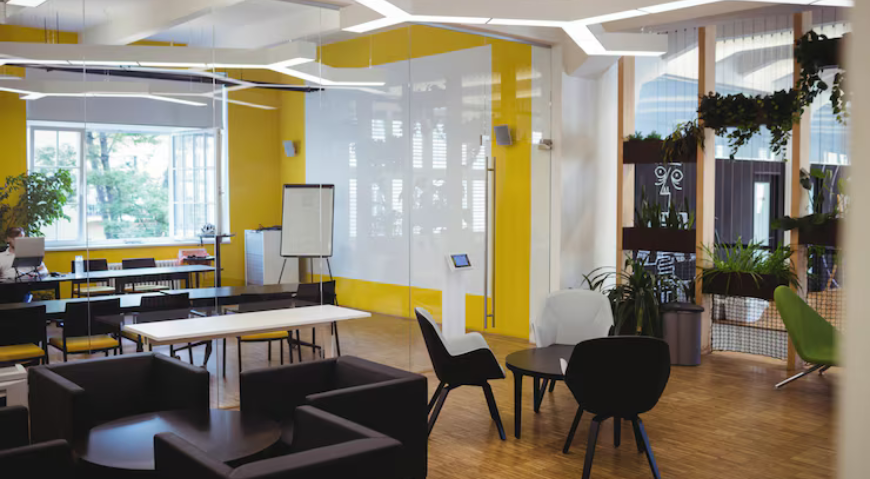
Office Interiors
Designed for productivity, collaboration, and comfort—balancing open spaces, private zones, and brand aesthetics with functional furniture, lighting, and planning.
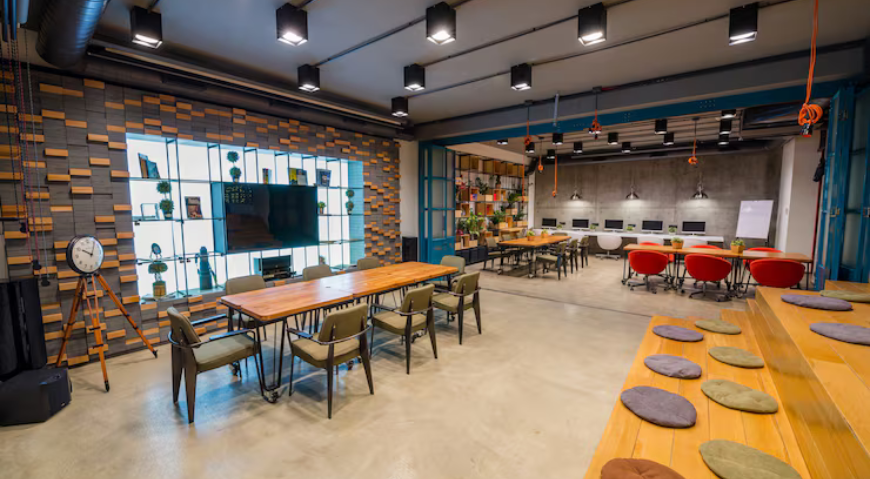
Retail Interiors
Retail spaces focused on customer flow, product visibility, and visual merchandising—creating immersive brand experiences that drive engagement and increase sales.
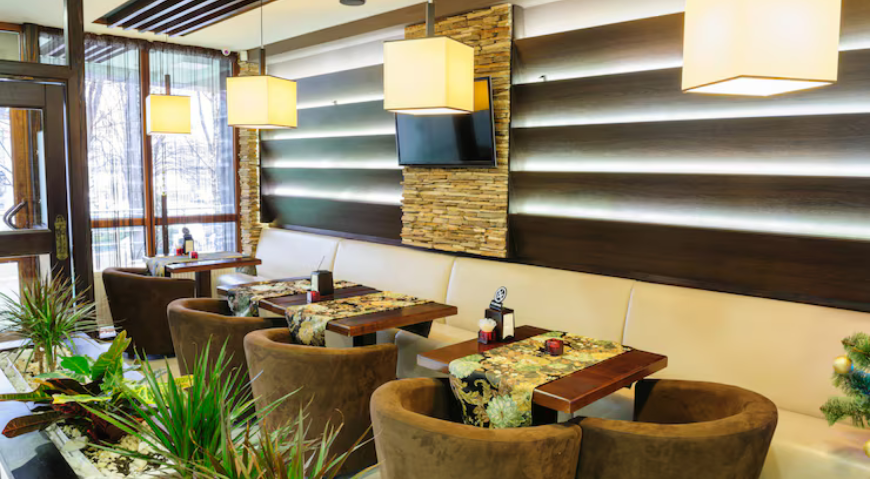
Hospitality Interiors
Hotels, cafes, and restaurants designed for ambience, utility, and guest comfort—blending, seating, and spatial aesthetics for memorable experiences.
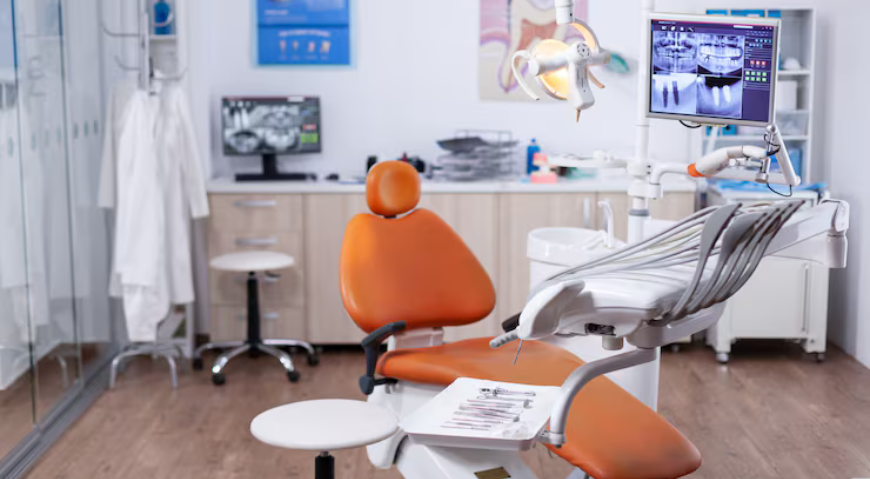
Hospital Interiors
We design hospital interiors emphasizing hygiene, comfort, and efficiency—delivering smart layouts, durable finishes, and turnkey solutions that support patient care and healing.
Turnkey
End-to-end turnkey execution includes civil work, electricals, HVAC, furniture, branding, lighting, and complete
installation—ensuring your commercial space is fully functional, brand-ready, and move-in ready.
Civil & Partitioning Work
We handle drywall, glass partitions, blockwork, and internal civil modifications to define zones and improve space functionality.
Electrical & Networking
Complete wiring, lighting, data cabling, server room setup, and system integration with safety compliance and optimal placement.
HVAC & Ventilation
Installation of efficient air conditioning, exhaust systems, and air flow planning suited for comfort and energy management.
False Ceiling & Lighting
Grid, gypsum, and acoustic ceilings with ambient, task, accent, and decorative lighting for both aesthetics and functionality
Furniture & Storage
Custom workstations, seating, conference tables, and storage units designed for ergonomics, utility, and brand alignment.
Branding & Signage
Custom wall graphics, logos, acrylic signage, and digital branding elements that enhance corporate identity and visitor experience.
FAQS
Complete turnkey solutions ensure seamless execution from design through installation and final handover.
Design, space planning, branding, lighting, furniture, and full turnkey execution tailored to your business type and needs.
Project duration typically ranges from 6 to 12 weeks, depending on area size, complexity, and scope of work.
Yes, we align every element—colors, materials, and design—with your brand’s values, culture, and visual language.
Yes, from civil work to final installation, we manage everything so your space is ready for immediate use.
Absolutely, every commercial project is fully customized to meet functional, aesthetic, and operational requirements of your business.

